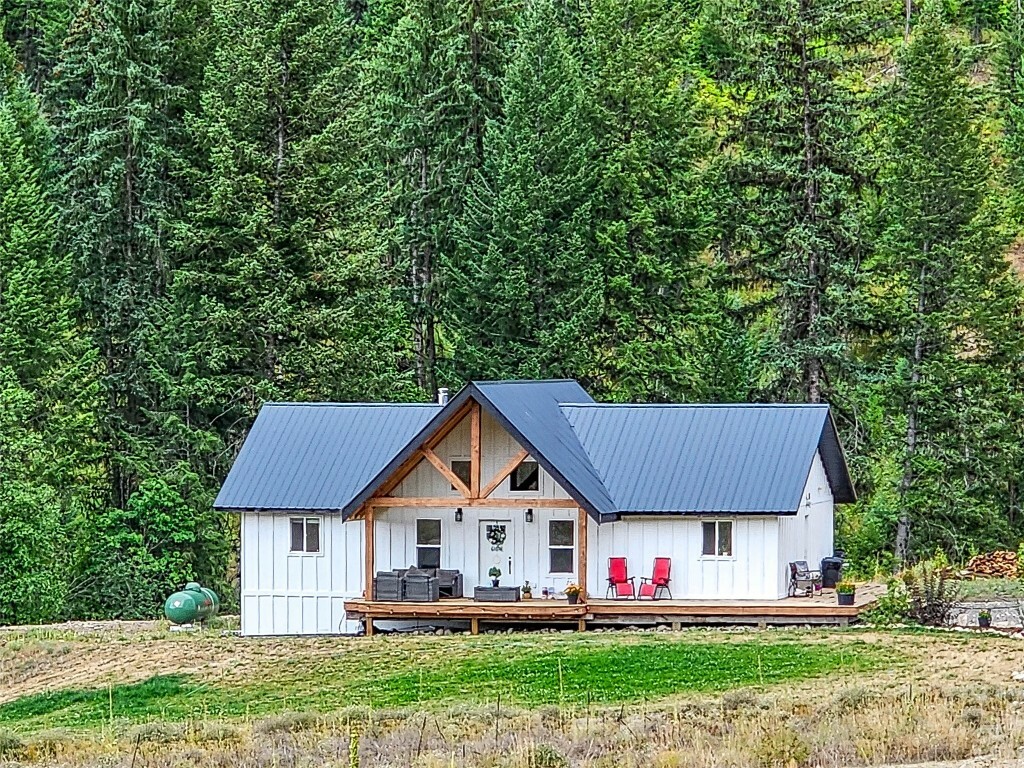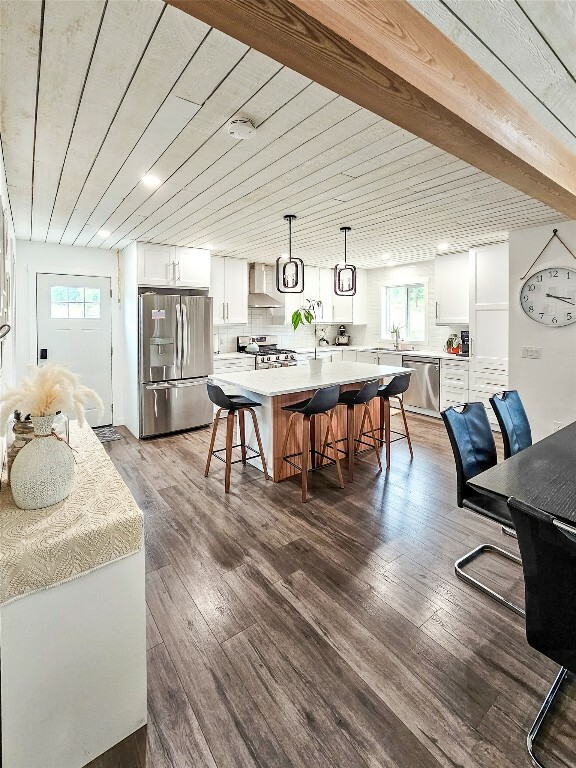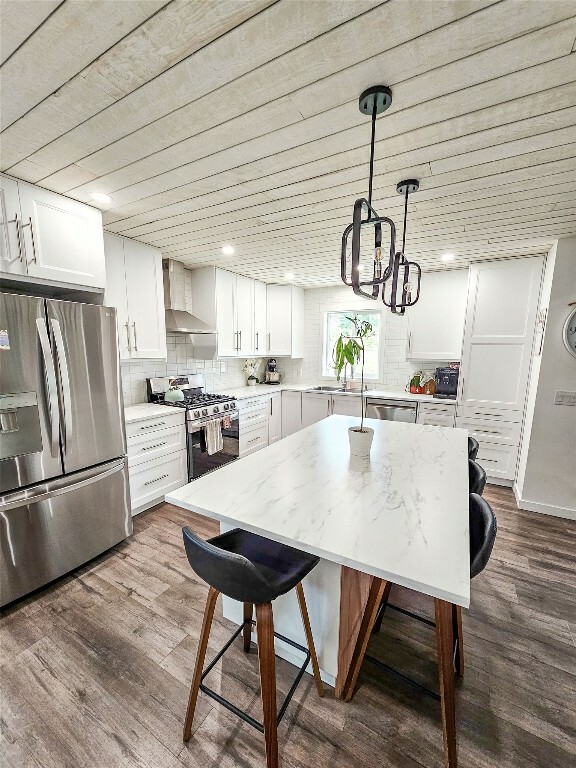


5325 Christian Valley Road Lot D Westbridge, BC V0H 1Y0
10301941
$34(2023)
1.25 acres
Single-Family Home
2021
Ranch
Kootenay Boundary
Listed By
ASSOCIATION OF INTERIOR REALTORS
Last checked Apr 27 2024 at 9:22 PM PDT
- Full Bathrooms: 2
- Half Bathroom: 1
- Dishwasher
- Dryer
- Refrigerator
- Washer
- Oven
- Fireplace: Wood Burning
- Heat Pump
- Wood Stove
- Wall Unit(s)
- Laminate
- Roof: Metal
- Utilities: Natural Gas Not Available, Water Source: Community/Coop
- Sewer: Septic Tank
- Additional Parking
- 2
- 1,760 sqft


Description